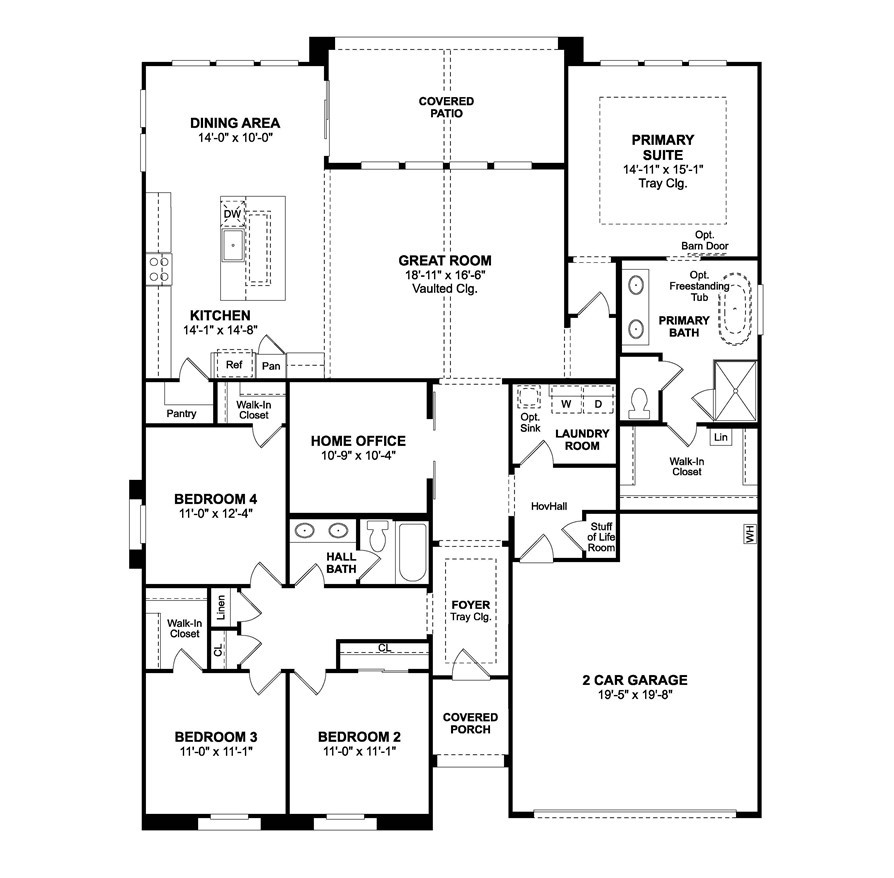

This gorgeous Single-Story Barcelona plan is a spacious open home with 4 bedrooms, 2 baths, and home office, plus 2 car garage. This home is beautifully designed with our Loft Looks interior design selections including White cabinets, Iced White Quartz counters, satin nickel fixtures, pedant lighting, gas appliances and large island in the kitchen. The Primary Suite includes walk-in closet and spa like bathroom with dual vanity, quartz counters and step-in shower. Luxury vinyl plank in the living areas, lush carpet in the bedrooms and tile in the baths complete this beautiful home. Located near Warrior Park, this residence combines comfort and convenience. Don’t miss the opportunity to call this farmhouse-inspired haven yours. Schedule a tour today and experience K. Hovnanian Homes’ craftsmanship in Tehachapi Hills! Ready May 2024 ***Prices subject to change, photos may be of a model home or virtually staged, actual home will vary.


Lechavarria@onthegorealestate.com

