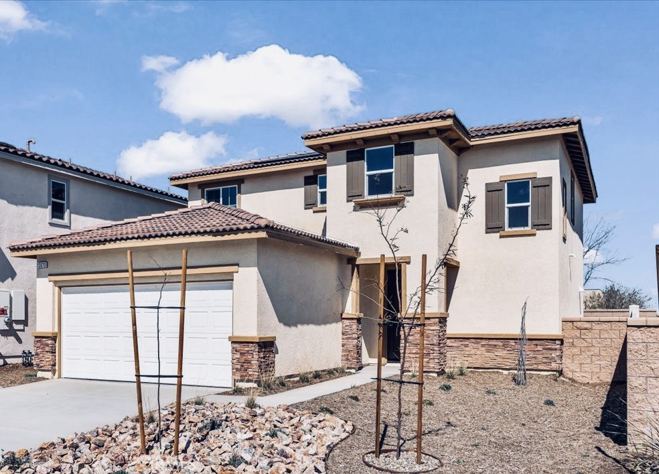
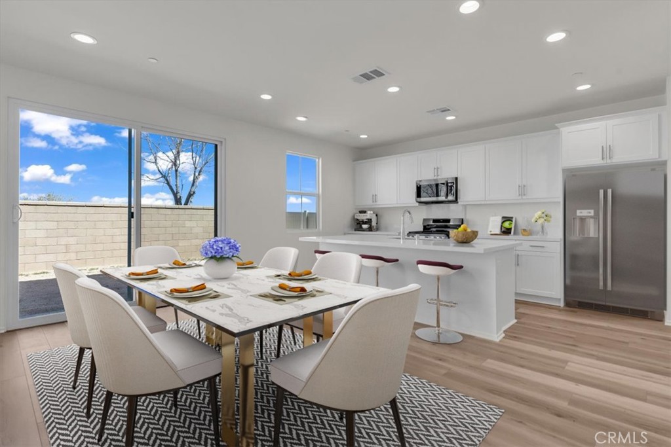
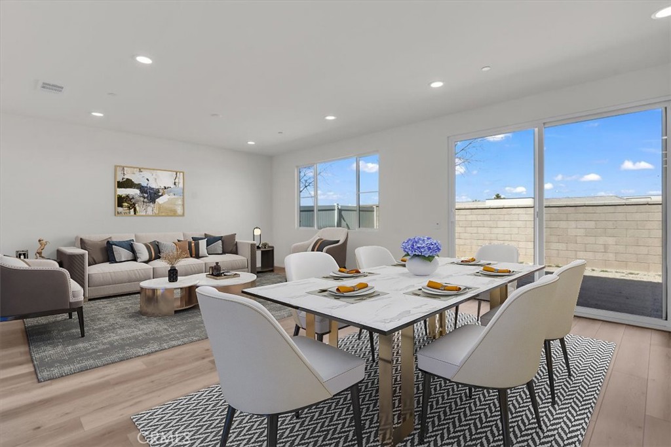
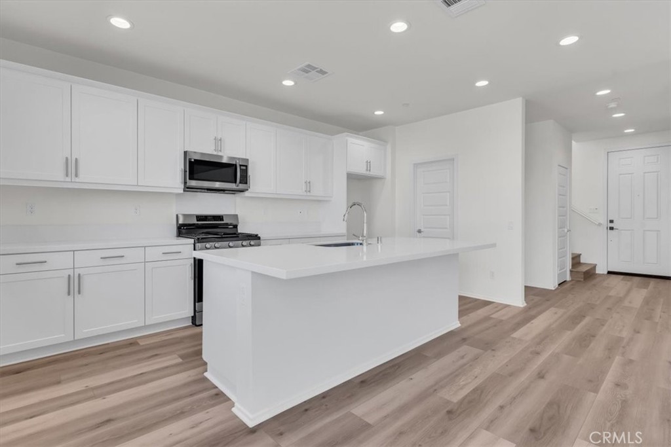
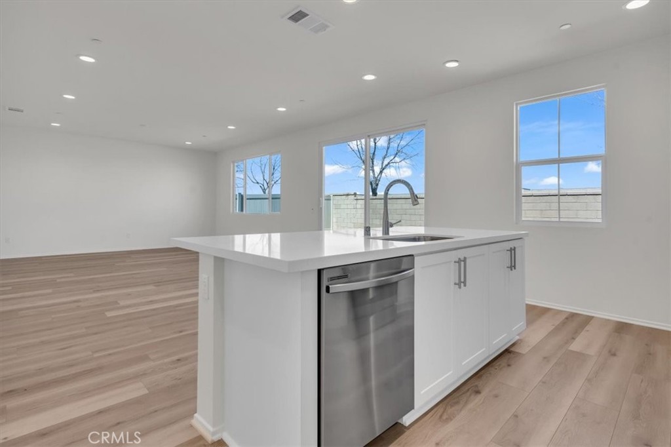

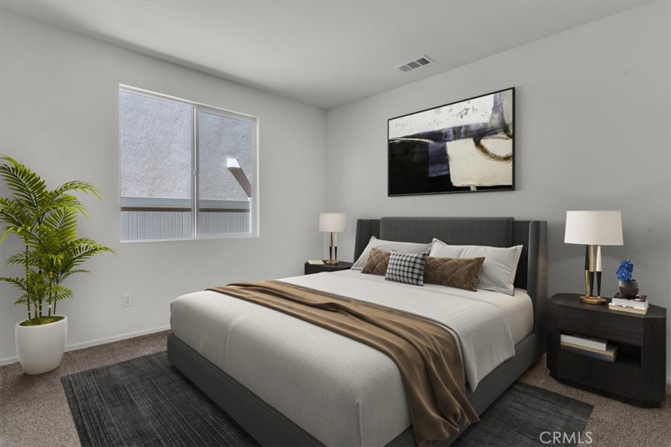
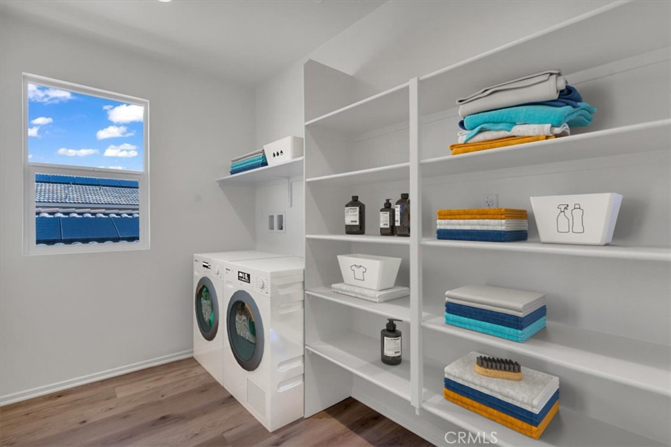
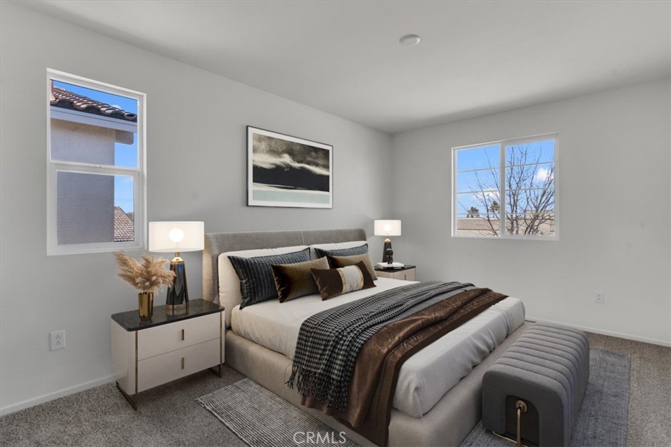
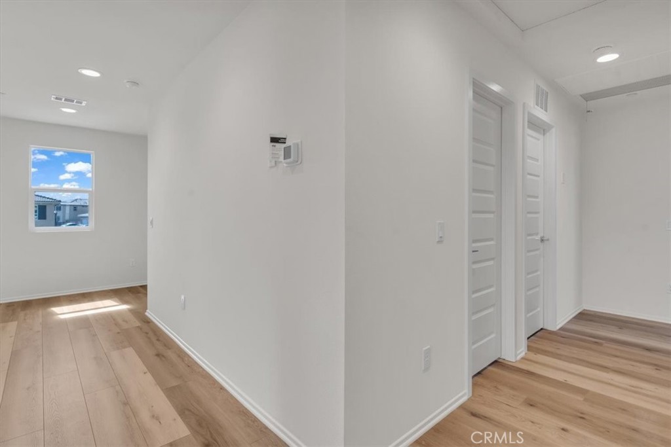
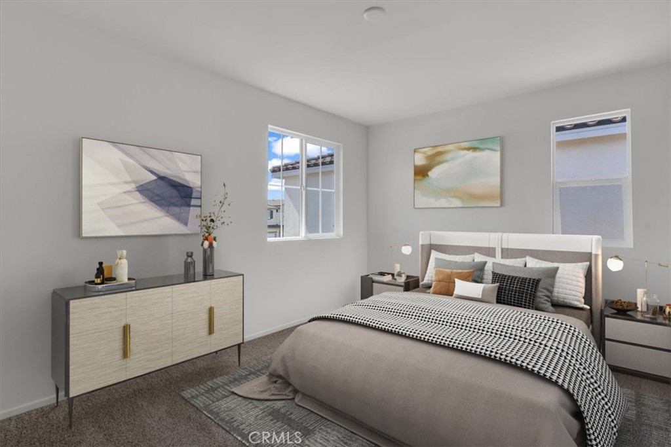

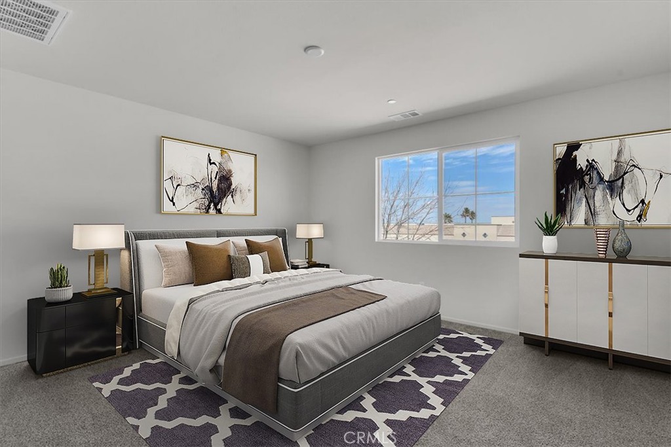


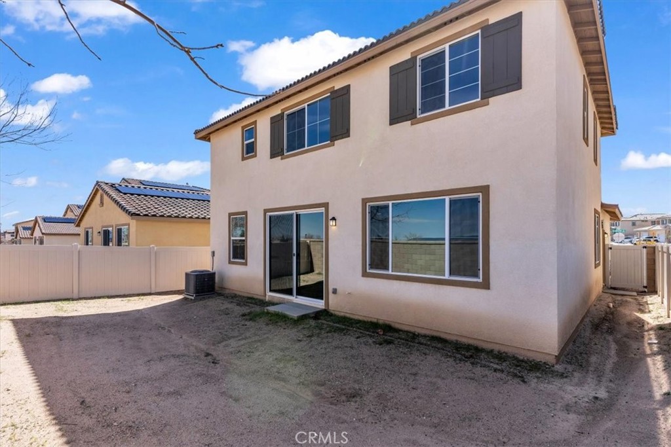
Welcome to your stunning Tuscan-style home in the sought-after Pacific Point neighborhood. This gorgeous two-story Pacific Communities dwelling features an entertainment-style kitchen with white Shaker cabinets, quartz counters, and stainless steel appliances. The open floor plan seamlessly connects the kitchen to the dining room and great room. Upgraded flooring, a closet, and a pantry add convenience and style. A first floor bedroom and bathroom are perfect for guests. Just up the stairs you will find the master bedroom, secondary bedrooms, bathroom, loft, and a laundry room. The spacious primary suite includes a resort-style master bathroom and a generously-sized walk-in closet. This energy-efficient home also offers the option for solar power lease. The community provides plenty of opportunities for fun and relaxation, with a nearby park, trails, and schools. Conveniently located close to shopping and major freeways, this picture-perfect neighborhood is surrounded by the natural beauty of the high desert. Some photos have been digitally staged.


Lechavarria@onthegorealestate.com

