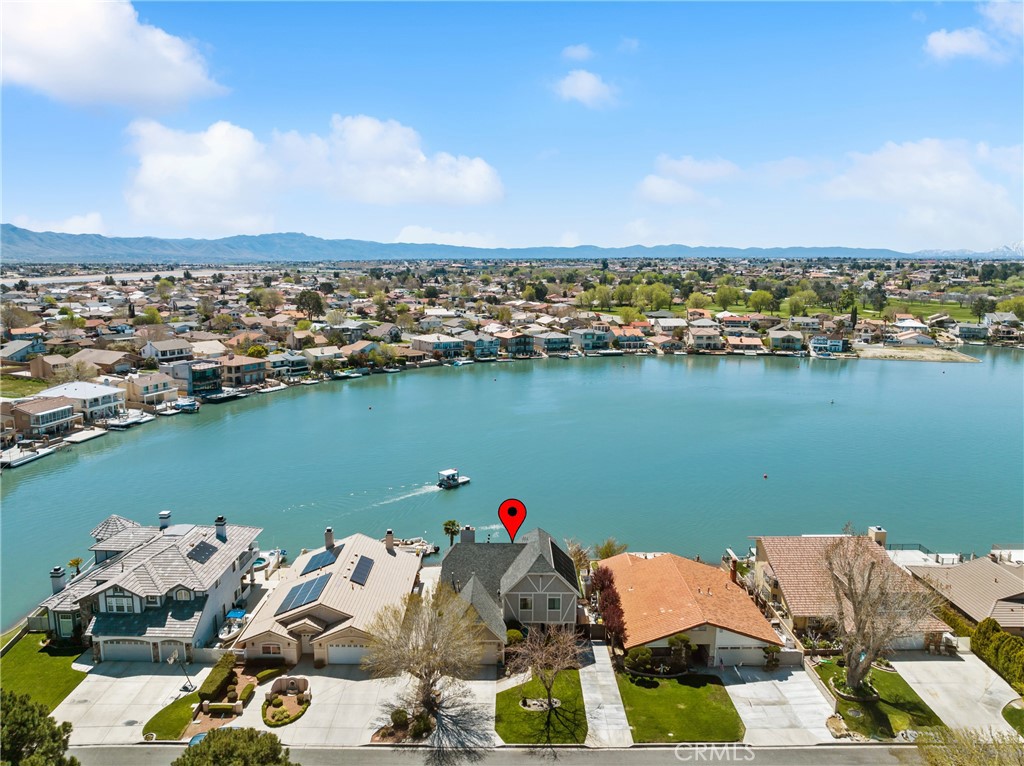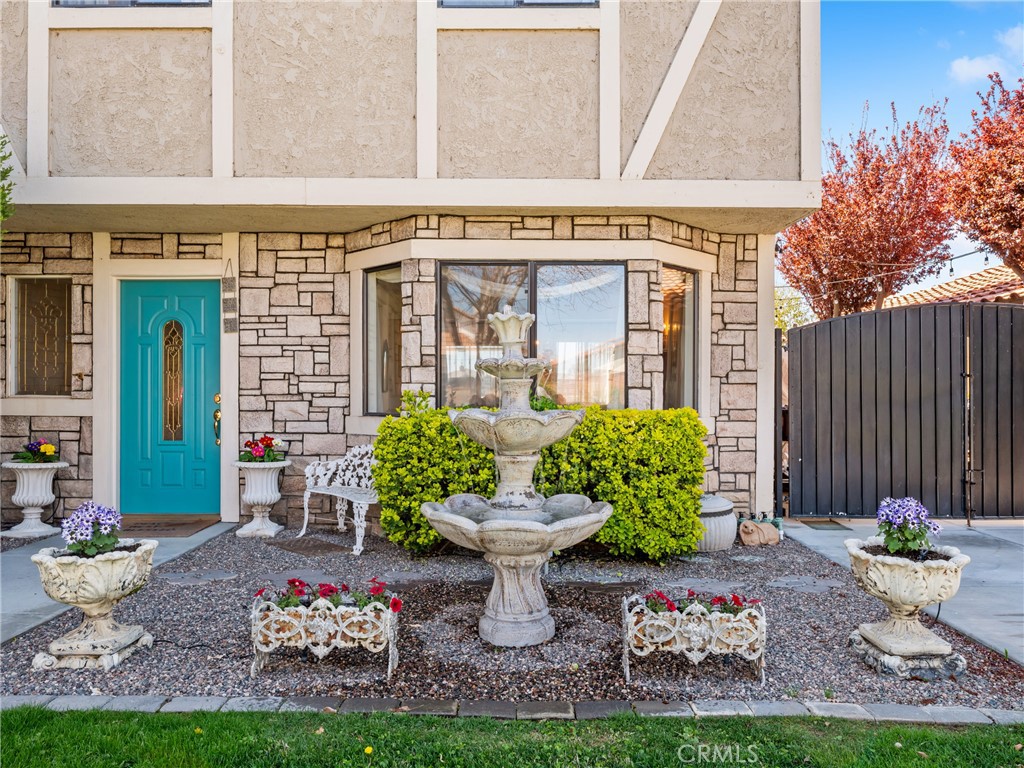









































































LOCATION, LOCATION, LOCATION! Situated on one of the finest lots overlooking open water in a highly sought-after neighborhood, this property has been extensively upgraded throughout, with the latest remodel focusing on the kitchen. Featuring a 48” Zline dual fuel stove, pot filler, Italian-made backsplash, and Carrara Marble countertops, the kitchen is a chef’s delight. A generously sized island with a beautiful soapstone top, capable of seating six, complements the space. Custom cabinetry with self-closing hardware, a Bosch silent dishwasher, a convenient microwave drawer in the island, and a walk-in pantry with hidden storage further enhance functionality.rrnEntertaining is effortless with the kitchen seamlessly flowing into the open family room, complete with a fireplace for those chilly days. The lower level also includes a full-size bathroom off the inside laundry room, engineered hardwood floors, and a light-filled living room and dining area offering stunning views of the lake.rrnUpstairs, the Tudor-style residence boasts a large primary bedroom with a walk-in closet and a beautifully remodeled en suite bathroom. French doors open onto a spacious deck boasting breathtaking views of Mt. Baldy and the tranquil lake waters. Indulge in the en suite bathroom’s luxury, with a steam shower featuring Hansgrohe hardware and an ambiance-enhancing built-in electric fireplace beside a large soaking tub. The remaining three bedrooms all offer water views, with one providing access to the expansive deck.rrnOutdoor living is equally enchanting, with a covered patio underneath the large deck and sliding doors connecting to both the dining and family rooms. The highlight? Three glass roll-up doors that can transform the space into an additional 400 square feet of entertainment area, perfect for enjoying the outdoors regardless of the weather. Revel in the built-in bar while overlooking the lake, mountains, and an annual fireworks show, all enhanced by the pool and jacuzzi, lush landscaping, small greenhouse, and custom storage shed.rrnAdditional features include two driveways—one with RV parking behind double gates and the other leading to a double garage equipped with a workbench and ample storage. A pull-down ladder provides access to a spacious storage attic. A gated dog run with a doggie door from the laundry room caters to furry family members.rrnIf the idea of entertaining and embracing waterfront living is what you’re looking for, this is your True Dream Home!


Lechavarria@onthegorealestate.com

