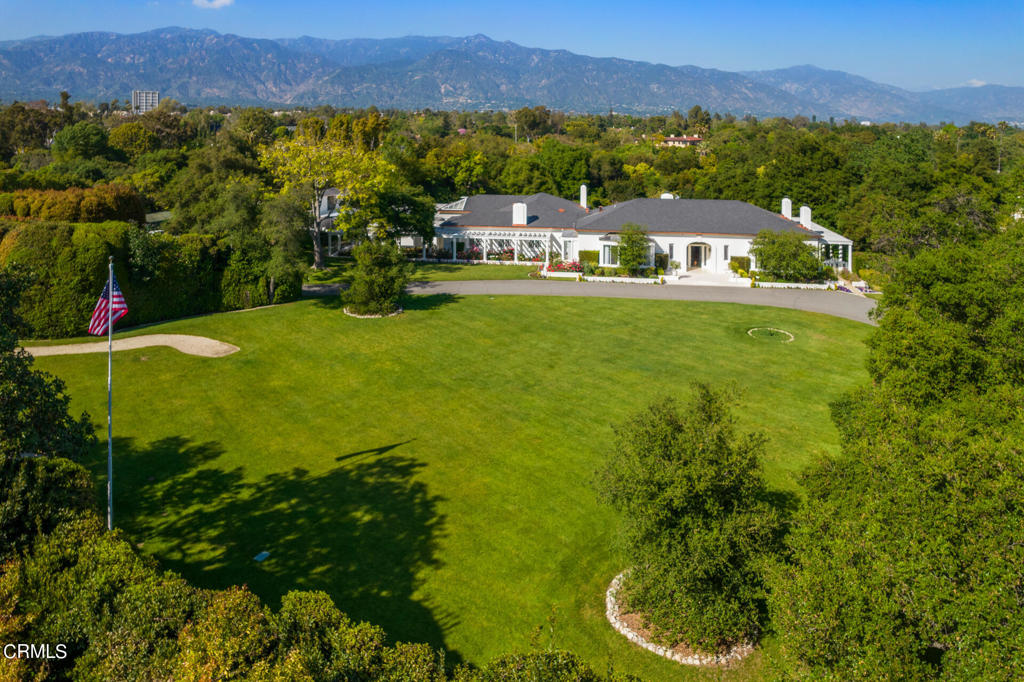













































John L Severance Estate/John A McCone House, features 9BR/15BA spread over 3 structures, each w/own kitchen: The John A McCone House, by Eggers & Wilkman, 1957; the original staff quarters above the main 4-car garage, by Johnson, Kaufmann & Coate, cir 1921; & the 2BR/3BA pool house, conceived by the same architects; & later expanded. The 3 structures are thoughtfully sited on the gated 5.5ac estate & are connected by formal gardens, specimen Engelmann Oaks, lighted pathways, 50′ pool & original aquatic park w/multiple streams, waterfalls & ‘tidal pools’ that meander through NE acres of the property. Designed by renowned landscape architect Paul Thiene & featured in the 1931 publication, California Gardens, the Severance Aquatic Park, has miraculously continued in existence for nearly 100 years. After philanthropist & Standard Oil magnate, John Severance, the estate passed to John McCone, a year before he was to Chair the US Atomic Energy Commission under Pres Dwight D Eisenhower & was later appointed Director of the CIA under Pres John F Kennedy. Having previously employed Coate to update the original home, in 1957 McCone decided to build a new single-level Neoclassical main structure that possessed cutting edge design, security & engineering, yet showcased the same opulence & elegance as the original 1920’s home. Grand drawing room w/15+’ ceilings & intricately carved wood doorways & pediments, carved fireplace mantles, marble patios; &, borrowing from MCM design, oversized glass doorways & windows advancing natural light throughout the home & extending living spaces. One of the largest private estates in the area, surrounded by 20′ privacy hedges & accessed by 2 hydraulic auto-gates that, for special security, lower & seat into the ground when closed, the property has been a true working estate. Cir. 1930’s Lord & Burnham greenhouse & attached workshop & slat house cultivate orchids & other fauna; honey is produced & bottled from working beehives; harvesting from citrus & vegetable gardens; & a mix of bamboo & hardwoods allow for onsite carpentry in several workshops or one of the 5 detached garages. With an original address of 30 Oak Grove Ave, the property is one of the last large intact landmark estates. Possessing both the grandeur of the Roaring 20’s & modern pioneering design by Eggers & Wilkman; and, surrounded by unparalleled landscaping & water features; a true legacy compound meant to be shared & passed for many generations.


Lechavarria@onthegorealestate.com

