


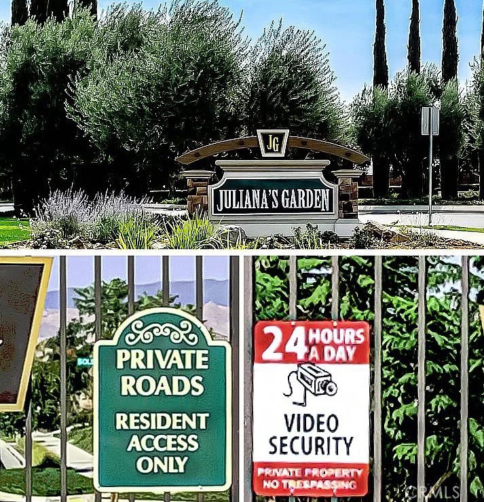
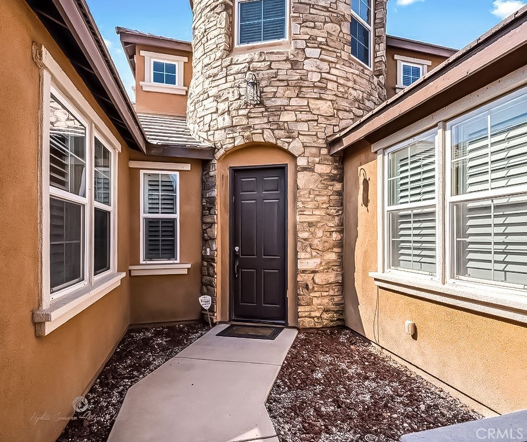
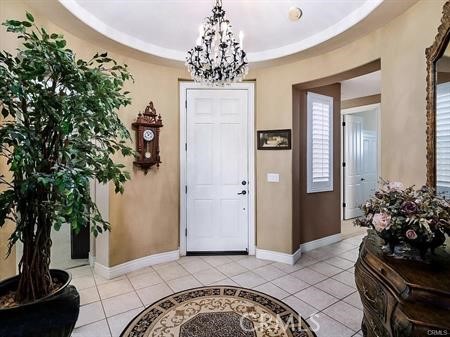
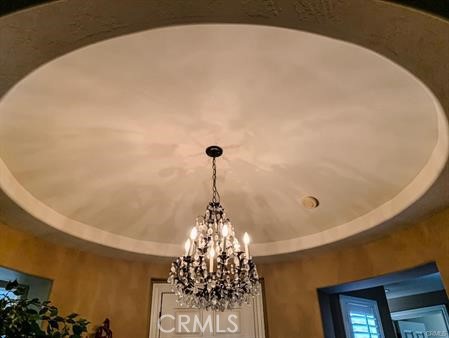

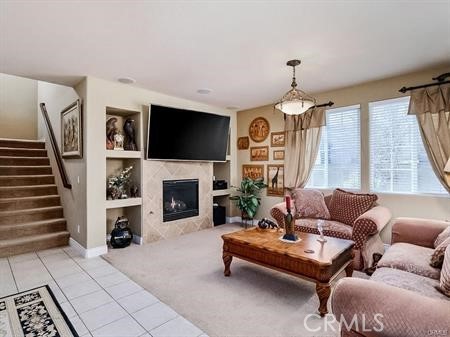

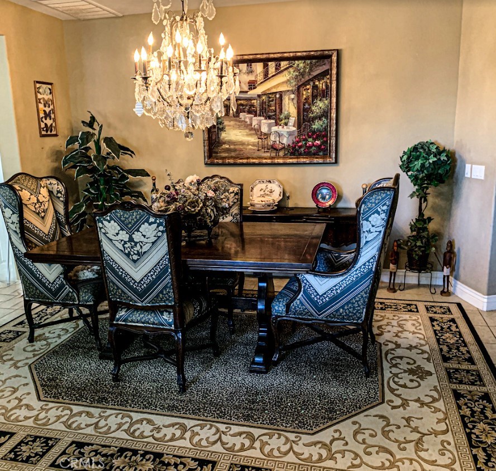





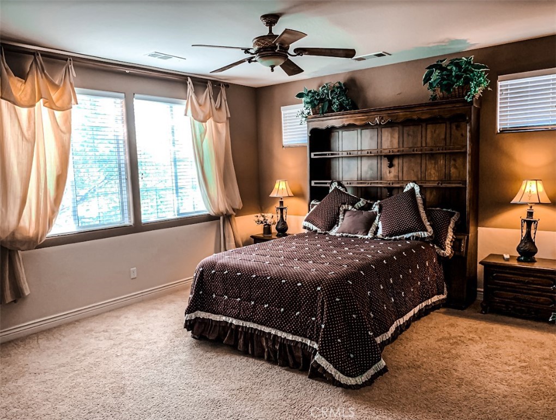




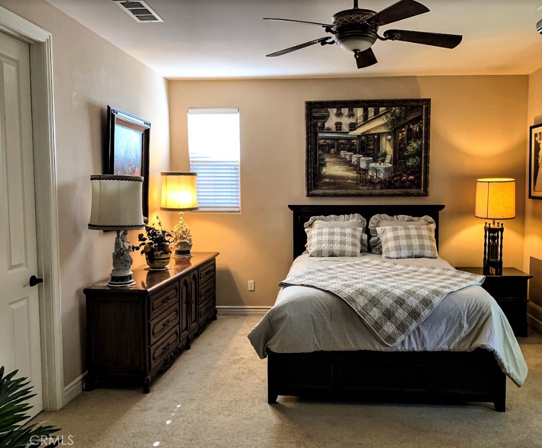


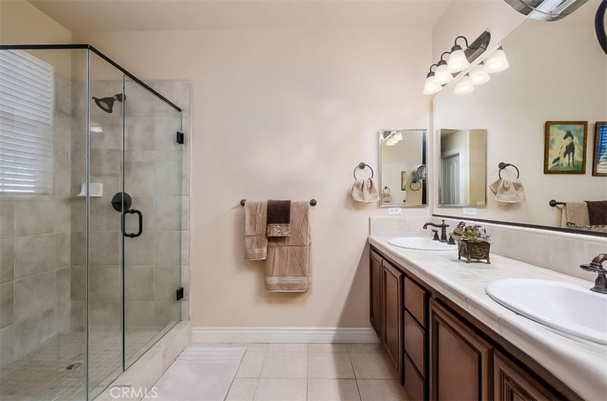
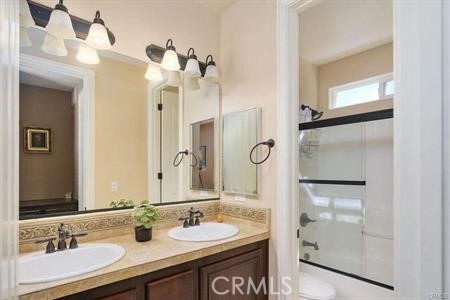
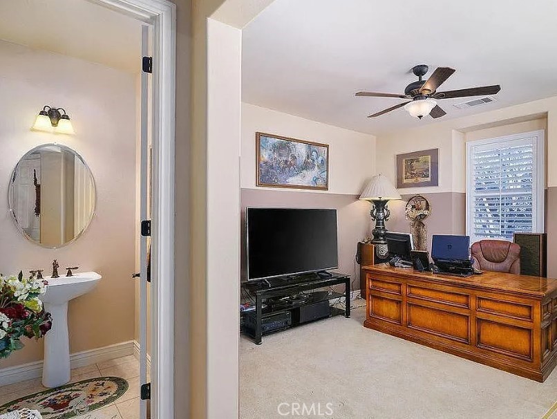

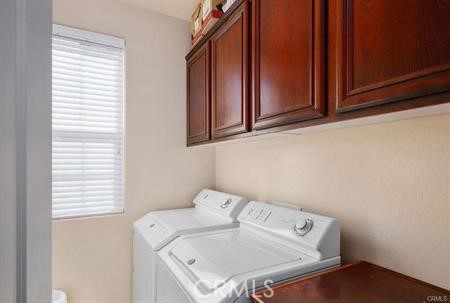


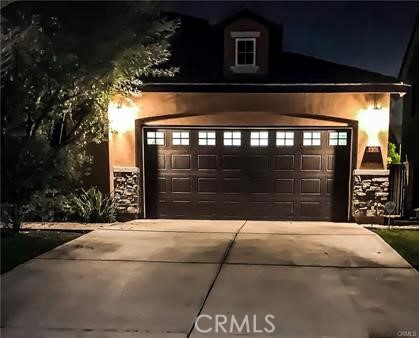





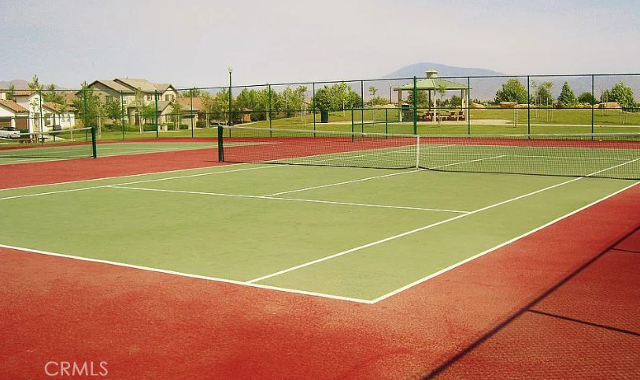

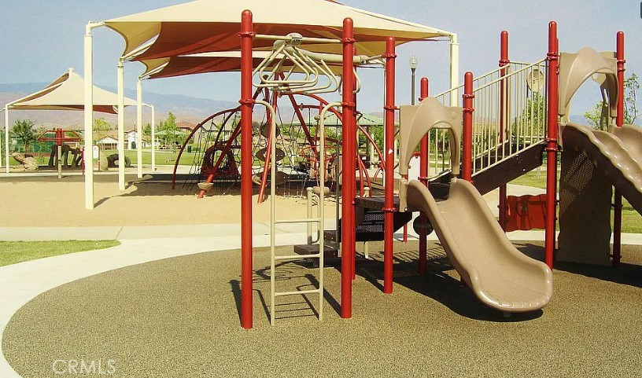
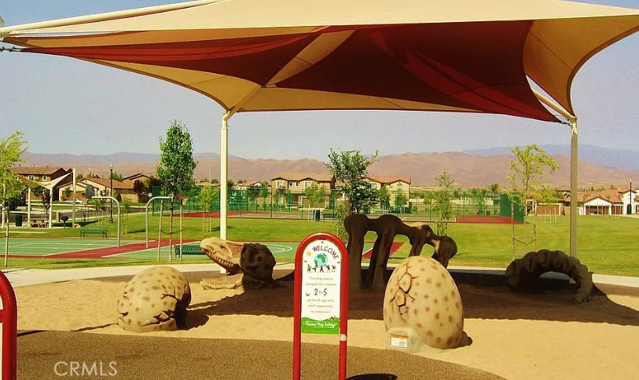

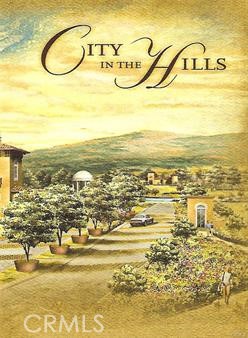
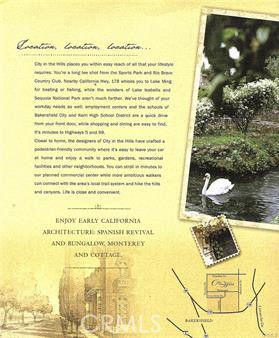

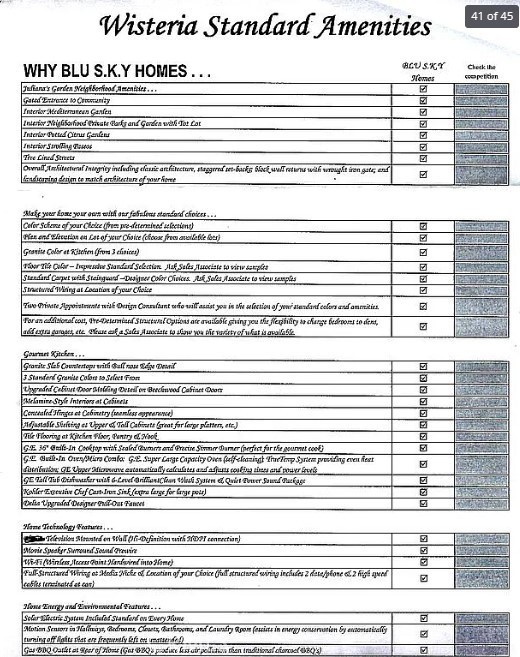

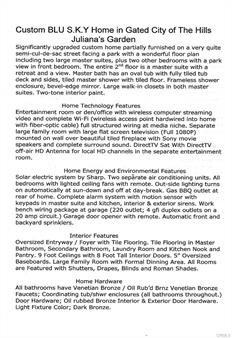


2 Lg Masters, Lg Den and Office in ultra security in the suburbs in the excellent gated community of Juliana’s Gardens with their private roads and 24 hr video security escaping the problems of the big city! There are nightly security patrols checking homes during the night hours with security video. Enjoy this very large custom layout home featuring two large Master suites, 4 bedrooms total, and 3.5 bathrooms. Perfectly designed home is located on a premium view lot on a cul-de-sac boasting lovely garden park views. House faces beautiful Juliana’s Gardens & not your neighbors’ homes. Shown by Appointment only.


Lechavarria@onthegorealestate.com

