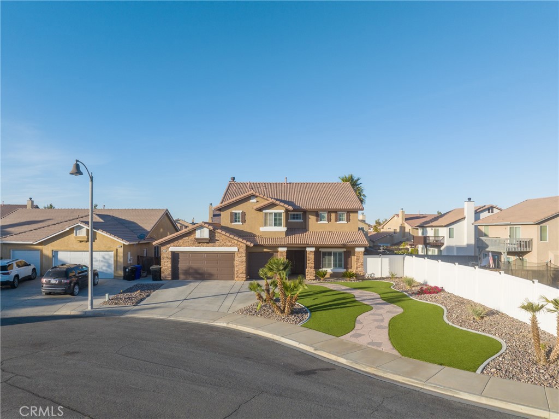


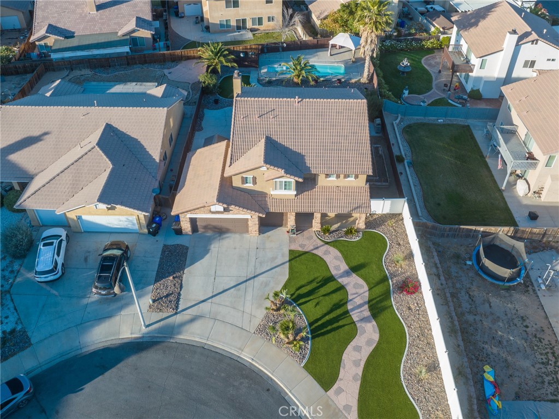


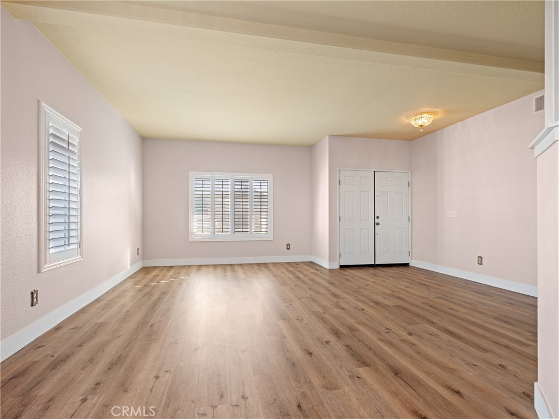

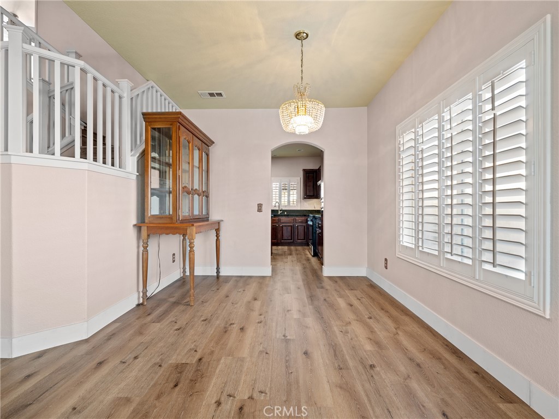
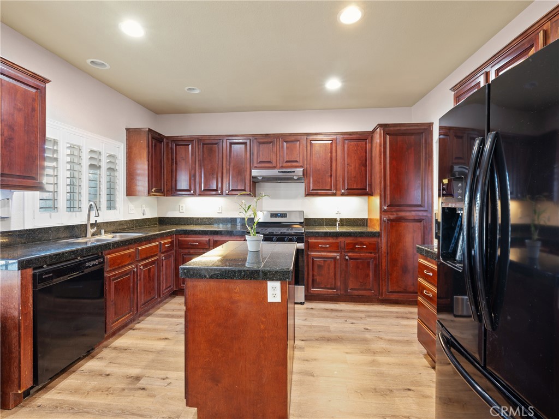
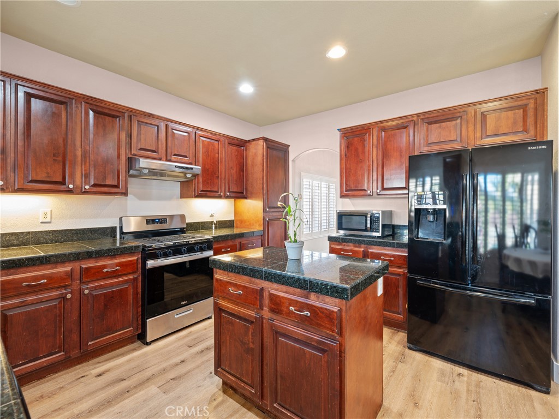






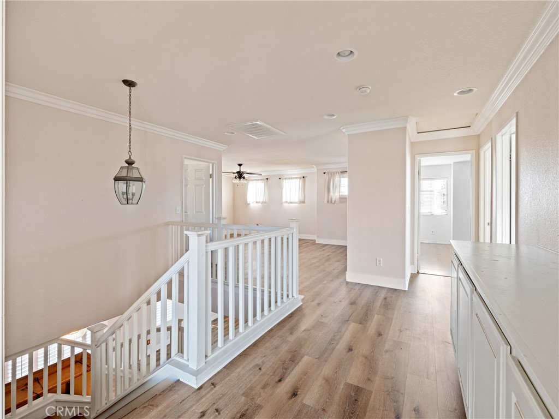


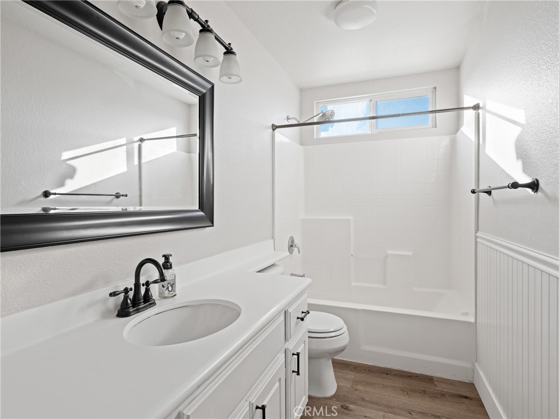



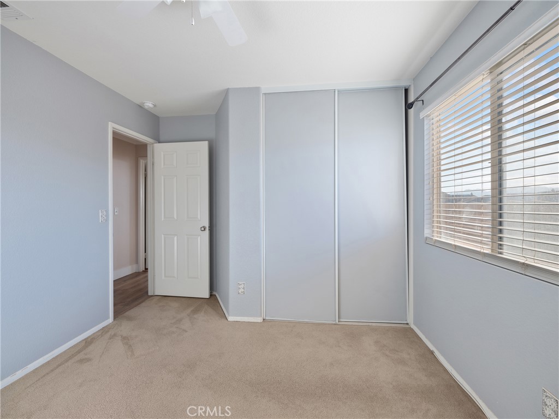

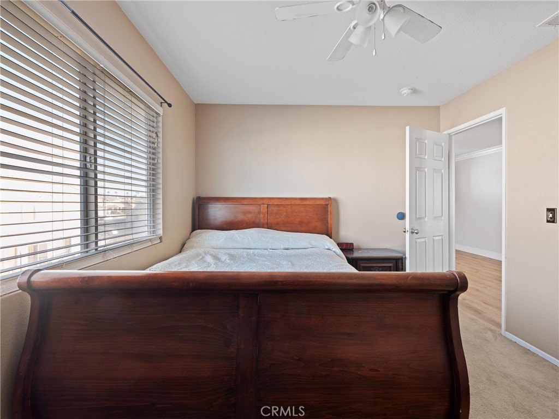

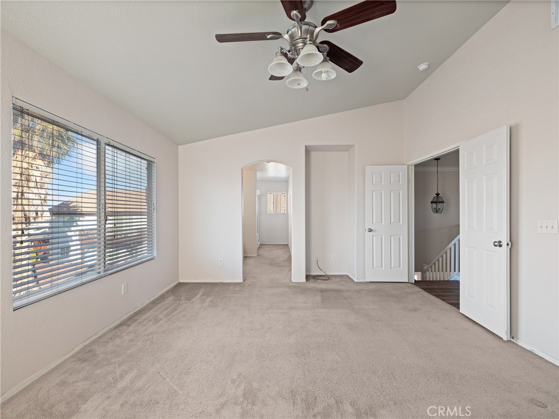

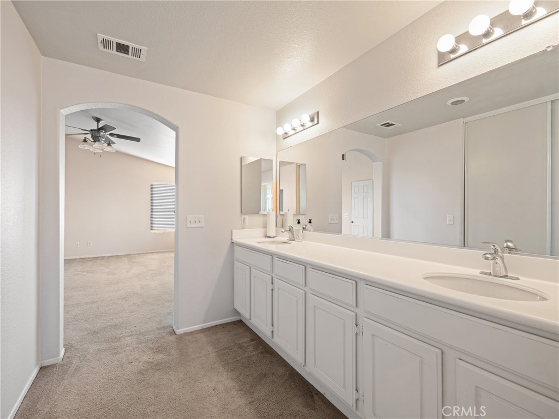
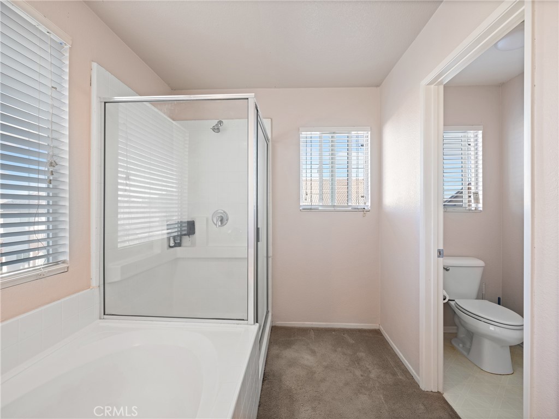






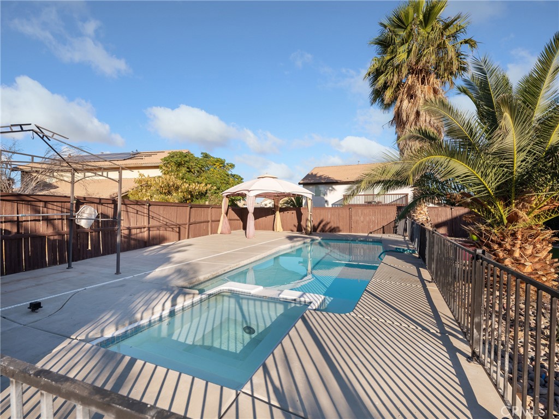

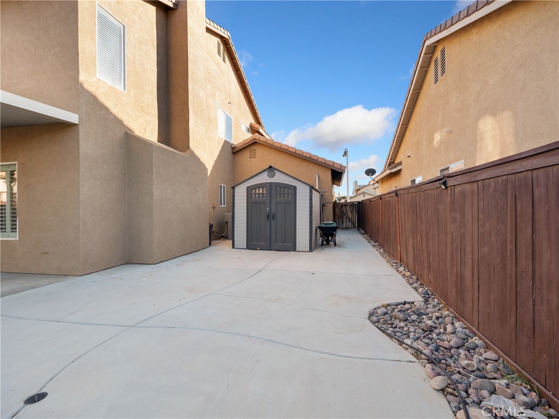

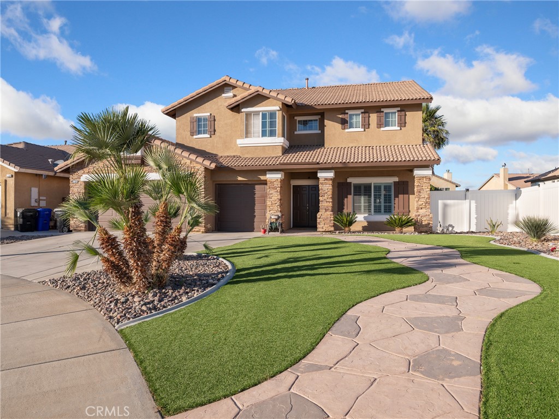



Back on market due to buyer not performonig!!!! Priced to sell!!….This 4-bedroom, 2 1/2 bath, 2-story home in Eagle Ranch offers contemporary living at its finest. The open floor plan seamlessly connects the spacious living area, dining space, and a gourmet kitchen featuring elegant granite countertops and a large kitchen island—the perfect hub for cooking and gathering. Upstairs, a versatile bonus room a flexible space ideal for a home office, media room, or play area, catering to your family’s needs with 4 spacious bedrooms including a serene master suite with an ensuite bath and ample closet space. Step into your private backyard retreat, complete with a saltwater pool, jacuzzi, and low-maintenance artificial grass. Nestled in Eagle Ranch, enjoy the best of suburban tranquility and urban convenience, with schools, shopping, dining, and amenities close by. This meticulously maintained home is move-in ready, offering a lifestyle of unparalleled comfort. Schedule a showing today and experience the perfect blend of elegance and practicality in Eagle Ranch, Victorville, CA. Seller is giving closing credit for upstairs carpet.


Lechavarria@onthegorealestate.com
